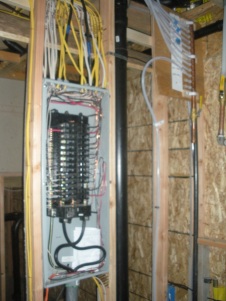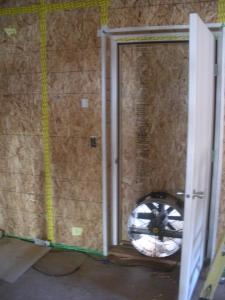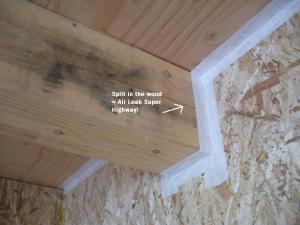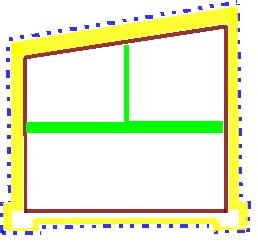 David Vollan of Home Performance, Inc. came out to do Dan’s 2nd blower door test today. It was a resounding success. The house registered a .41 ACH @ 50 pascals. The Tectite Building Airtightness software v 3.2 projected a 121cfm for anyone wanting to know the PH Nerd Numbers. Way to go Dan!
David Vollan of Home Performance, Inc. came out to do Dan’s 2nd blower door test today. It was a resounding success. The house registered a .41 ACH @ 50 pascals. The Tectite Building Airtightness software v 3.2 projected a 121cfm for anyone wanting to know the PH Nerd Numbers. Way to go Dan!
Dan has had some other accomplishments this past week – he passed his electrical, plumbing, and framing inspections!  He said that he noticed the draft from the positive pressure in the sewer line was blowing a continual stream of cool air through the plumbing ventilation stack and was concerned that with all the sealing he was doing, that this is a leak he could not prevent.
He said that he noticed the draft from the positive pressure in the sewer line was blowing a continual stream of cool air through the plumbing ventilation stack and was concerned that with all the sealing he was doing, that this is a leak he could not prevent.  In Seattle homes are required to have a plumbing vent that exits the building envelope and allows the sewer gas to escape. This is for health reasons. AAV’s or Air Admittance Valves are another way to deal with this issue in a way that would not affect the building envelope. Dan was told that he would not be able to do that on this project. Another Certified Passive House Consultant, Tad Everhart has been successful in getting a code alternative allowed for his project in Oregon and he is using a combination of solutions for the negative and positive pressures that need to be addressed. Tad used Studor AAV’s for the negative pressures and installed a 2 way valve for the positive pressure instead of the traditional plumbing stack vent. You can see more of what Tad did regarding his PH project here.
In Seattle homes are required to have a plumbing vent that exits the building envelope and allows the sewer gas to escape. This is for health reasons. AAV’s or Air Admittance Valves are another way to deal with this issue in a way that would not affect the building envelope. Dan was told that he would not be able to do that on this project. Another Certified Passive House Consultant, Tad Everhart has been successful in getting a code alternative allowed for his project in Oregon and he is using a combination of solutions for the negative and positive pressures that need to be addressed. Tad used Studor AAV’s for the negative pressures and installed a 2 way valve for the positive pressure instead of the traditional plumbing stack vent. You can see more of what Tad did regarding his PH project here.
Next up is drywall and painting while Dan works on the landscaping. Time to make this Passive House look more like a home!




